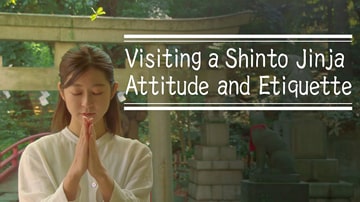Honden
Jinja Honden Styles
When visiting jinja throughout Japan, the construction of the jinja buildings will vary.
Closer inspection of the buildings will reveal many differences, but honden styles can be broadly divided into two types:
The Shinmei-zukuri style is associated with raised-floor rice storehouses and dates back to ancient times. This style of architecture is exemplified at Ise Jingu in Mie Prefecture where the main sanctuary’s honden sits on pillars with a raised floor and is built of unfinished wood. The thatched gabled roof which extends beyond the four sides of the structure is finished with decorative round logs at right angles to the ridgeline (katsuogi). At the end roof ridges, distinctive cross beams in the shape of a “V” (chigi) complement the roofline. It is said that the beauty of the Shinmei-zukuri style lies in its simplicity.

The other main type of jinja construction is Taisha-zukuri, which developed from the ancient dwellings of village chiefs. It is considered the oldest architectural style in Japan. This structural style is typified in Izumo Oyashiro in Shimane Prefecture.

These 2 architectural styles reflect the deep connection of Shinto to Japan’s past agrarian society and the importance of veneration of the kami for plentiful harvests.

